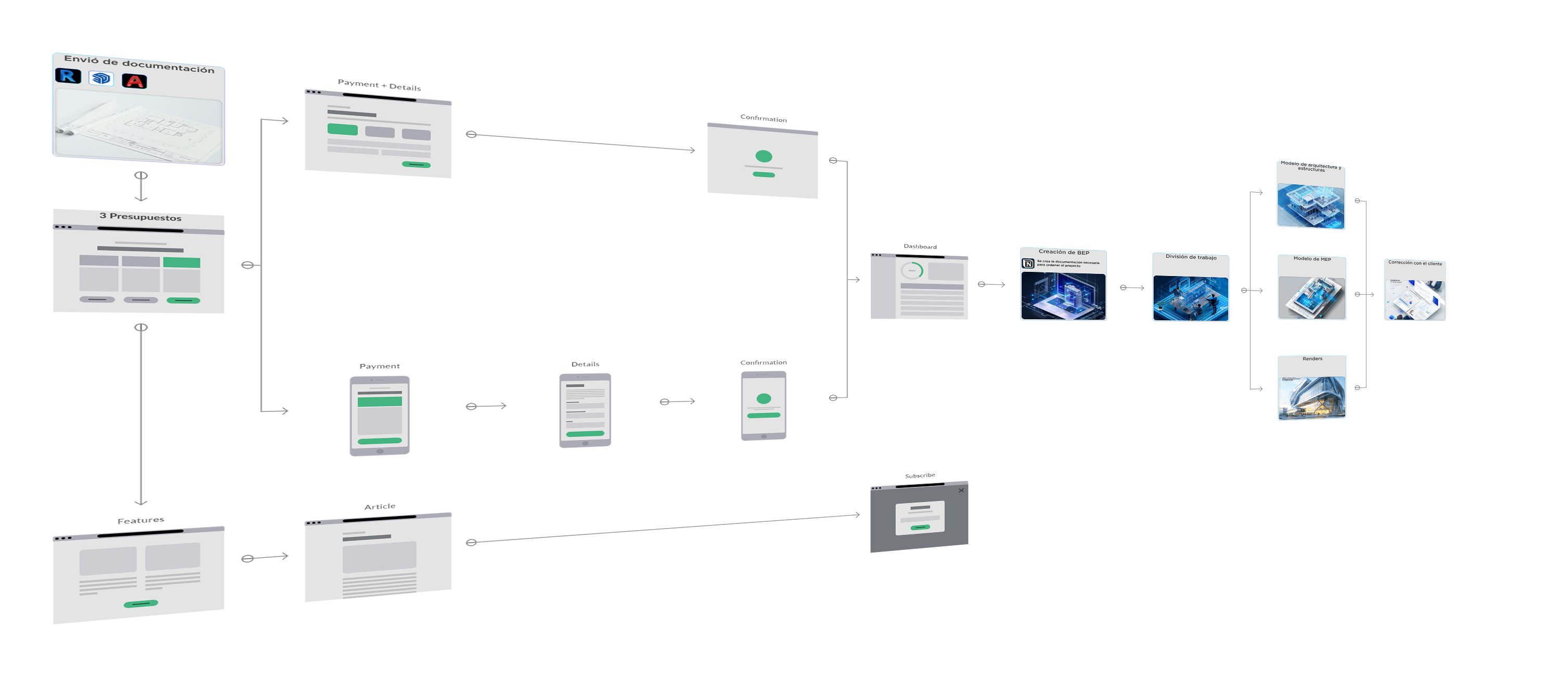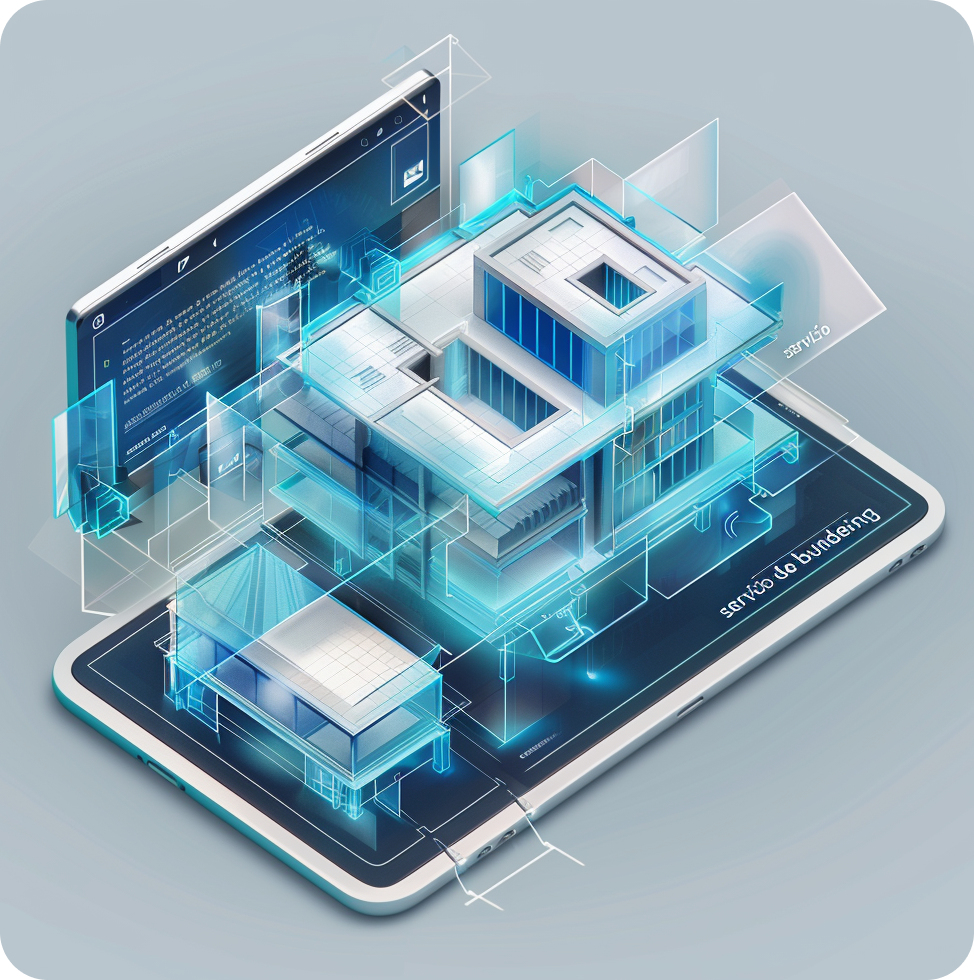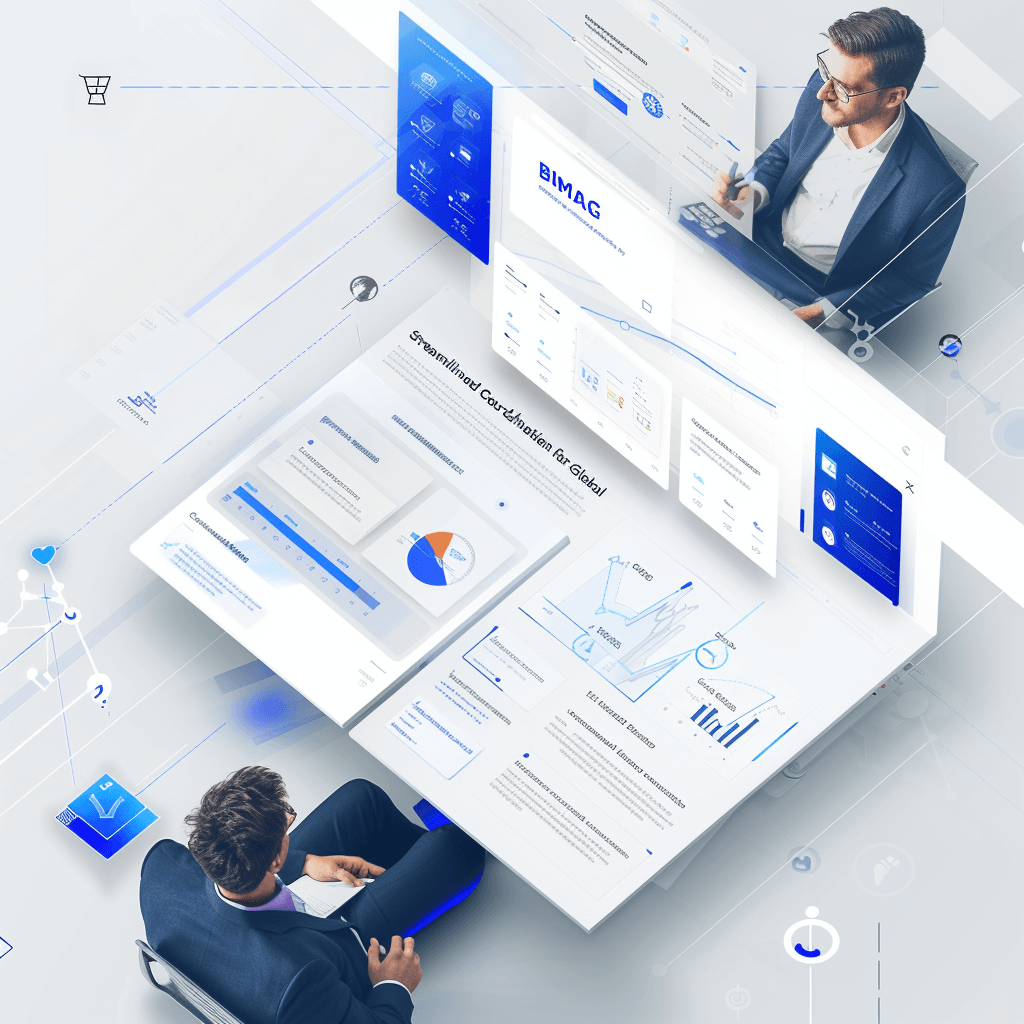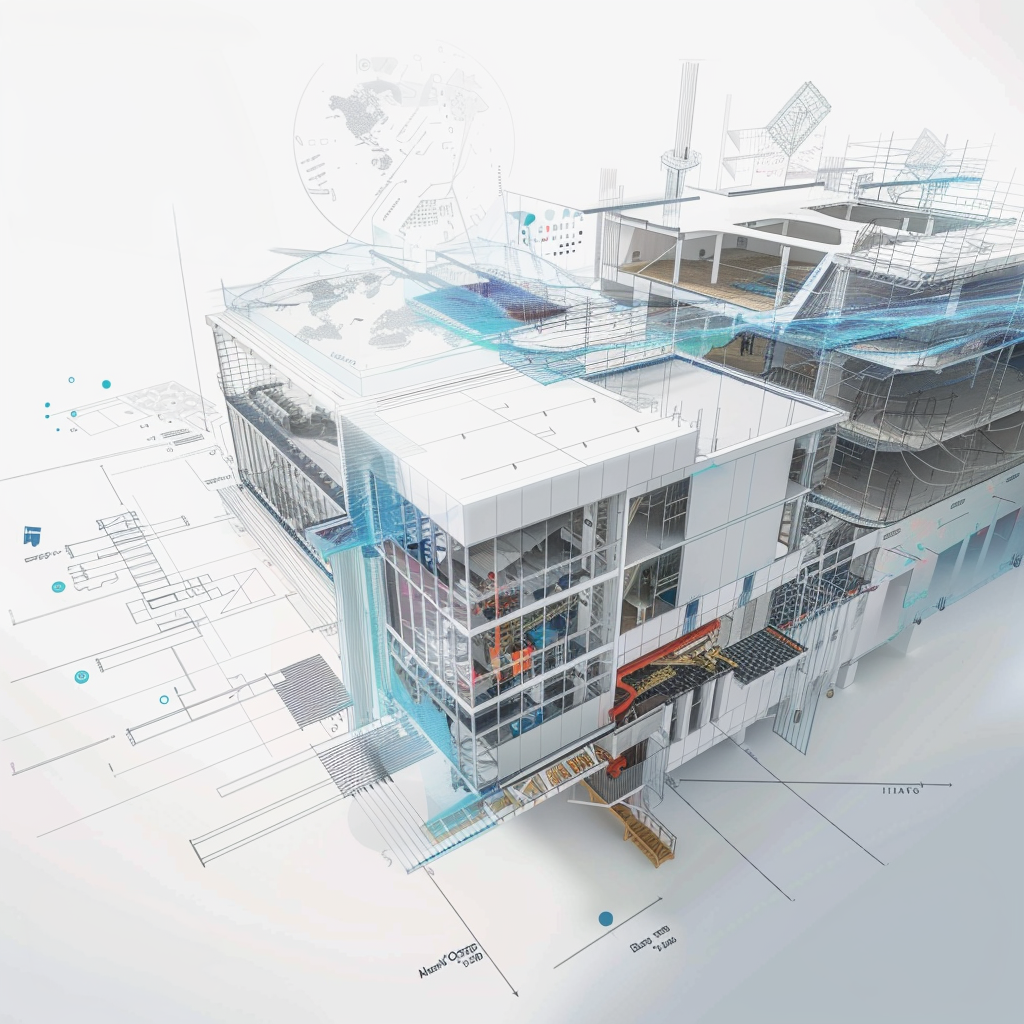Services
WE HANDLE THE BORING PART
Our mission is to let you focus on what you love, the design. We take care of the technical aspects, municipal presentation, project documentation, material quantity surveying, clash detection, and renders.
And we do all this extremely quickly and accurately thanks to a methodology already proven by thousands of companies worldwide.


From CAD/SKP to BIM
You provide your design in CAD, SKP format, or any format you design in, and we create a BIM model.

BIM Model under protocol
We work under ISO 19650 standard and adjust our protocols according to your company's needs.

Asynchronous Coordination
Our communication will use tools where everything is recorded and documented asynchronously and remotely.

Resources tailored to your needs
Our methodology allows us to have the necessary number of professionals working simultaneously to meet time goals.

Final Step
We deliver the documentation you need, in CAD, DWG, PDF, RVT, NVW, DAE, SKP format, and assist you in the BIM implementation process.
BIM Modeling
Creation of precise three-dimensional models for all disciplines (architecture, structure, MEP) using Revit.
We start from your design to leave an exact copy in our BIM model.
Clash Detection
Our 3D BIM model allows us to detect potential conflicts that are difficult to spot in AutoCAD or Sketchup, as we model architecture, structure, and various installations such as electrical piping, water, gas, HVAC, sanitary, fire protection, etc.
Effective Communication
Our communication is done through free official Autodesk software, where you only need to watch a 5-minute video to learn how to use them. We will maintain a fluid, asynchronous, and traceable communication, where everything will be recorded to minimize delays, irresponsibilities, and errors to ZERO.



